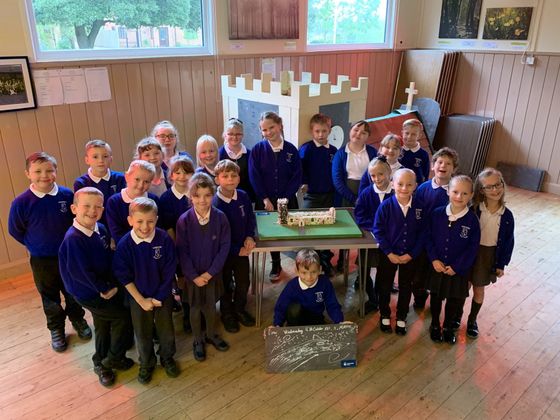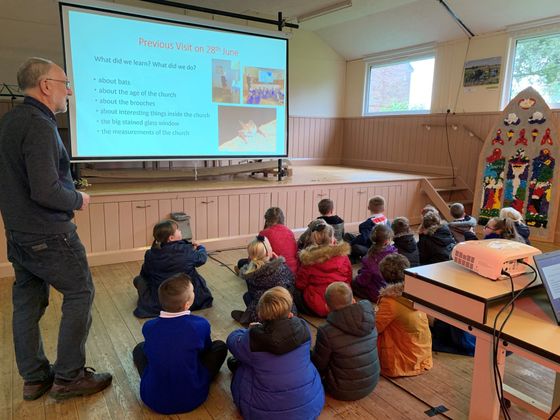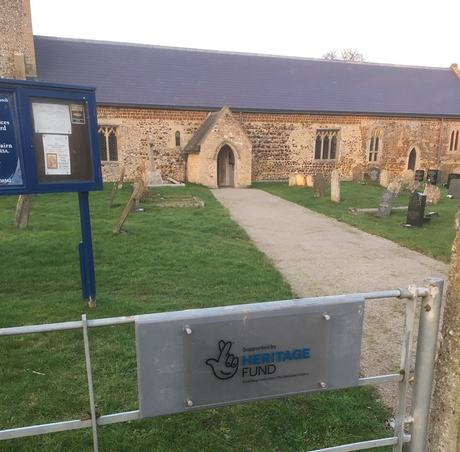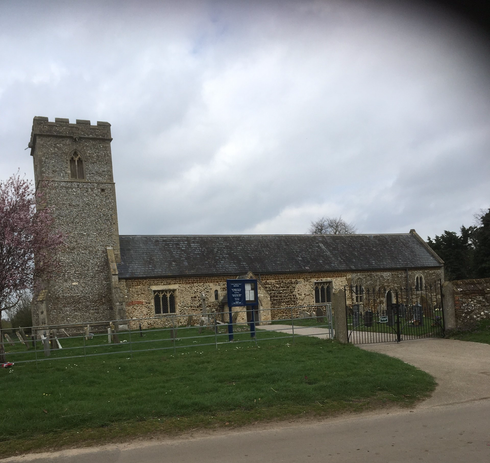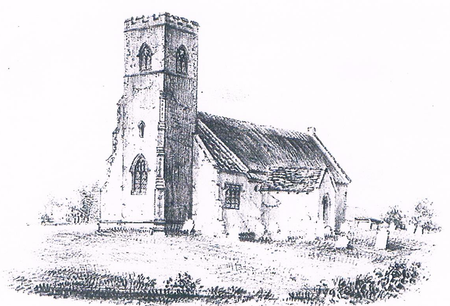FUND RAISING
Fund raising for the future of our church
The church roof...
The Church roof………………..
Although the church architecture has a long history, perversely the current roof is of Victorian origin when, amongst other modifications, the thatched roof was replaced with a completely new roof structure covered with slates. Nearly 40 years ago the north side of the roof had deteriorated to the extent that it had to be re-slated largely funded by the money given to the church following the discovery of the Brooches. This has lasted well but recent church architect-led Quinquennial Inspections, the last in 2017 and which are required for all Church of England churches, identified that the south side was now also in need of urgent repair. This was due to the large number of slipped slates which have had to be temporarily kept in place by the use of lead straps, commonly called ‘tingles’. If something was not done to rectify the situation there was a real risk that the roof could fail dramatically with disastrous consequences for the fabric beneath.
In consequence the Parochial Church Council decided to have this side of the roof re-slated and initiated a fund-raising campaign to meet the costs which were of the order of £90,000. This sum included the builder’s costs (the lowest of three quotations), the architects fees, contingencies and VAT. Raising this amount of money was way beyond the means of a small rural community and in consequence grant applications were made to bodies that support this type of project. This campaign was thankfully successful and grants were obtained from a range of organisations both large and small. The main funder for over 50% of the money required was obtained from the Heritage Lottery Fund. Funding from this source is conditional on promoting the heritage of the building to the wider community and our bid included provision for the costs of promotional material and heritage events. These included producing a church guide which can be accessed by following the link on this website. It also included an open meeting with the community to disseminate the heritage of the church, addressed by the historian that we commissioned to produce the guide. We also worked with the Lower Keystage 2 children from our local school in carrying out heritage learning activities at the church, including identifying the main features and practical tasks such as measuring the key dimensions, learning how to lay slates, creating a stained glass window and building a model of the church to demonstrate its rubble wall construction features.
Before the work started we also commissioned a survey to determine the impact on bat habitat to meet bat conservation legislation. This determined that the work should not be carried out during the summer breeding season.
The building works to re-slate the roof were carried out in the Autumn of 2019 and the results are now there for all to see. To take advantage of the scaffolding required for this work the opportunity was taken to also carry our masonry repairs to the east end gable wall and one of the tower parapets.
Raising these amounts of money are way beyond the means of a small local community and in consequence grants have been sort from charitable organisations who support these types of schemes.
We have been successful in obtaining funding from a range of organisations both large and small, the biggest by far being the National Lottery Heritage Fund (Hlf) which means that the work is now fully funded and can go ahead later in the year.
One of our constraints on starting this work is to meet bat conservation legislation and to this end we have commissioned a survey to understand what needs to be done in meeting our legal obligations.
The grant from the Hlf is conditional on us as a church creating initiatives with the local community and also to the public at large to promote awareness and understanding of the rich heritage of this ancient church.
As part of our plans to develop resources for children and adults we need to prove that we have increased the awareness and knowledge of the history of our church and to do this we need to commission a ‘before and after’ survey to demonstrate this achievement. We intend to do this by including short surveys as part of this website. Click here to take our initial short survey.
